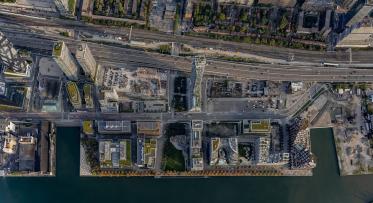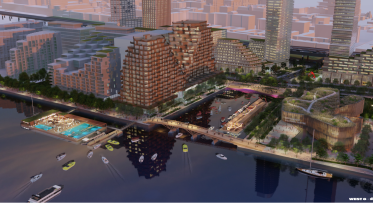
Parliament Slip
Located in East Bayfront
at the foot of Parliament Street
along Queens Quay East
A Place that Connects: Parliament Slip has potential to become a world class public destination for all-season recreation, entertainment, and dining—and a strong point of connection between the city and Lake Ontario.
Located at the heart of the eastern waterfront, Parliament Slip presents an exciting opportunity to create a bustling gathering place where people can swim, launch a kayak, grab some food, or simply linger and watch the theatre of the harbour. Parliament Slip will become a City-wide destination and an inviting complement to nearby neighbourhoods and destinations, including Harbourfront Centre, St. Lawrence Market, the Distillery District, the new Quayside neighbourhood, and future Villiers Island and Promontory Park North.
In 2021, Waterfront Toronto shared a preliminary vision for transforming Parliament Slip into a waterfront destination. Through a period of initial engagement with key stakeholders, government partners, Waterfront Toronto’s Design Review Panel, retailers and businesses, and members of the public, people shared their excitement for the overall vision as well as some important considerations. While the overall vision remains unchanged, a reorganization of the programmatic features in an updated preliminary design responds to what we heard and ensures coordination with nearby projects currently underway, including Quayside’s streets and public spaces, the extension of Queens Quay East and the realignment of Parliament Street, and the Keating Channel Pedestrian Bridge.
Quick Facts
The reoriented programmatic features at Parliament Slip.

What is the vision for Parliament Slip?
Between 2018-2020 we studied top waterfront cities around the world, looking closely at their features and what made them great. Through this research we identified consistent attributes — like open swimming, waterfront dining, sightseeing and recreational boating — that contribute to their success and considered how these attributes could come to life along the Toronto waterfront.
Recreation and Access to Water
Drawing inspiration from world-class waterfront cities, one of the main attractions activating Parliament Slip will be the floating pools. With a need for greater access to the water and a desire to swim near the lake, a barge sitting south of the Water’s Edge Promenade to the west of the slip is proposed to host two outdoor swimming pools – a deeper pool, allowing for lap swimming and play, and a smaller shallow hydrotherrapy pool. The floating structure will also host the pool’s facility building, with changerooms and washrooms, as well as a sauna, and the possibility of a snack bar.
Locating the pools here will create an incomparable, immersive experience with panoramic views and a strong connection with the lake.
In addition to the floating pools, another floating dock is envisioned within the slip that will include a fully accessible canoe and kayak launch with canoe/kayak storage and opportunities for private operators.
Cultural Activation
At the top of the slip, a plaza with sculptural bench and a WaveDeck offer spaces for gathering, lingering and watching marine activity within the slip or viewing programming in neighbouring spaces, like the future Silo Park.
Commercial Amenity
The floating dock proposed for the inner east side of the slip includes space for small-scale concessions and seasonal pop-ups, as well as space for a potential boat share operator.

An artist’s rendering of the floating village with concessions looking east.
Marine Focused Transportation
A marine transportation pier is proposed alongside the floating pools barge which will accommodate motorized uses like a possible future marine shuttle and a drop off/pick up area for water taxis.
Winter activation
Given Canada’s climate, we know it’s important to plan for fun things to see and do year-round. With this in mind, we’re studying a variety of options including saunas, outdoor fire pits, and maintaining the option of outdoor swimming into the colder months.

The evolution of plans for Parliament Slip
Our approach to Parliament Slip is guided by planning and policy documents as well as our commitment to responsible development. The Central Waterfront Secondary Plan and the Marine Use Strategy contemplate the bigger picture, including identifying special places along the waterfront well suited for year-round activation and opportunities to get people in, on and over the water. In the context of the slip, the 2005 East Bayfront Precinct Plan and the 2010 Keating Channel Precinct Plan go into greater detail, recognizing the slip as an opportunity for a highly active place with a special combination of public spaces and community amenities.
Public and Indigenous Engagement
Public engagement is an important part of our decision-making process and essential to creating a valued public amenity at Parliament Slip. From March 2021 to October 2022, we created 30+ engagement opportunities (including a series of pop-up engagements during the summer of 2022 and workshops with retailers and businesses) through which we heard from more than 2,400 people across the city representing different socio-economic and cultural backgrounds. This initial feedback helped Waterfront Toronto and the design team evolve the preliminary designs. Read the Public Engagement Summary Report to learn more.
An important part of this project is engaging with Indigenous communities. We’re working with MinoKamik Collective, a group of elders and consultants with a wide range of knowledge, on an engagement plan for Quayside public rReam, which includes engagement on Parliament Slip. We are planning consultations with Indigenous environmental and plant subject matter experts, Indigenous youth, and urban Indigenous organizations.
As always, we will also continue our collaboration with the Mississaugas of the Credit First Nation.
Next Steps
While we continue to work to identify funding for the full vision, Waterfront Toronto will work with the design team to develop an interim condition that will create a welcoming space at the head of the slip for public use. Further public engagement and design work will continue once funding is in place.
We are excited to create what will surely become a well-loved public amenity on our waterfront.




