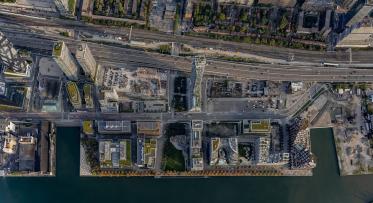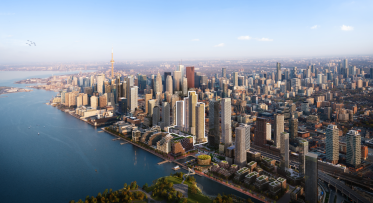Tell Us What You Think of the Keating Channel Pedestrian Bridge Design Competition Proposals
POSTED: SEPTEMBER 28, 2023
In This Blog:
-
On September 28, Waterfront Toronto and partners hosted virtual design presentations by the five (5) shortlisted design teams for the Keating Channel Pedestrian Bridge.
-
Over 200 people joined us to learn more.
-
Let us know what you think about the designs by filling out our online survey.
-
We’ve provided a link to the recording as well as the five (5) presentations.
On September 28, Waterfront Toronto, the City of Toronto, in collaboration with Host Nation and Treaty Holder, the Mississaguas of the Credit First Nation, hosted virtual design competition presentations by the five (5) shortlisted design teams for the Keating Channel Pedestrian Bridge.
Over 200 people joined us to hear more about how these designs proposed creating a safe, direct, and equitable connection across the Keating Channel from Toronto’s downtown to Villiers Island, while also creating a destination, with places to stop, rest, gather, interact and enjoy the view.
Let Us Know What You Think
Now we want to hear from you! Please let us know how well you think these designs address the project goals. (Please note that project goal 4 “Create with Indigenous Voice and Agency” is best addressed by Indigenous individuals and our partners at MCFN and will not be an option for other members of the public.)
- Create A Beautiful And Distinctive Gateway To The Waterfront: Becoming a landmark and a destination on the waterfront and complementing the existing Port Lands bridges.
- Connect The City And Villiers Island: Connecting Quayside to an expanded regional park system along the Don River by providing safe, direct, and equitable access across the Keating Channel.
- Incorporate A Living Landscape: Celebrating our connections with land and water by integrating nature in the design and offering opportunities for biodiversity.
- Create With Indigenous Voice And Agency: Contributing to the visibility and overall wellbeing of First Nations, Inuit and Métis Peoples in Toronto through Place-making and Place-keeping and honouring Indigenous ways of knowing and being.
- Embody Sustainable Strategies And Innovation: Symbolizing, representing, and celebrating sustainability, climate resiliency and green infrastructure, extending to cost efficiency, life-cycle analysis, constructability, durability, and maintainability, to the extent possible.
- Create A Place For All People: Offering unique, inclusive experiences of transition, interaction, observation, comfort, discovery, sensation, safety, and access to all users.
Meeting Materials
We’re also happy to share the recording of the meeting and the presentation materials below.
Maamawi' Bridge

Lead Firm: Entuitive
Engineer: Schlaich Bergermann Partner
Architect: Grimshaw Architects
Architect & Indigenous Consultant: Two Row Architect
Landscape Architect: O2 Planning + Design with Michael Van Valkenburgh Associates
Nda-Nwendaaganag

Lead Firm: EXP
Engineer: Buro Happold
Architect: INFORM Studio
Indigenous Consultant: 4 Directions
Landscape Architect: Sprucelab
The Salmon Run

Lead Firm: Henning Larsen
Engineer: Ramboll
Architect: Henning Larsen
Indigenous Consultant: Two Row Architect
Landscape Architect: Henning Larsen
The Harbour Eye

Lead Firm: RJC Engineers
Engineer: Anta Ingeneria Civil
Architect: Smoke Architecture Inc.
Indigenous Consultant: MinoKamik
Landscape Architect: Michael Van Valkenburgh Associates
Equinox Bridge

Lead Firm: Zeidler Architecture Inc.
Engineer: Arup
Architect: WilkinsonEyre
Indigenous Consultant: Two Row Architect
Landscape Architect: PLANT Architect Inc.
This project is funded, in part, by the Government of Canada.

**Please note that the responses gathered as part of the survey will be collected and shared with the evaluation committee for their consideration. Their final decision will be informed by these responses, as well as each submission’s ability to meet the evaluation criteria, technical requirements, the results of this survey, and additional feedback from community members and advisors. The feedback from this public survey will inform not determine the final decision.**




