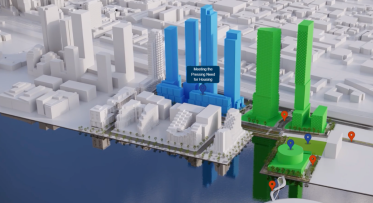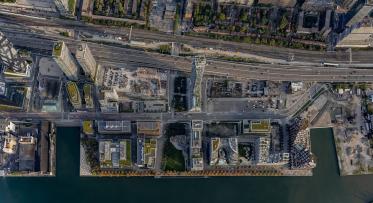How to Move a 1920s Fire Hall
This view from Commissioners Street, just east of Cherry Street, has changed dramatically since 2021. It's now the entrance to Biidaasige Park. The first section of this 60-acre park officially opened July 18, 2025.
UPDATED: July 2025
FIRST PUBLISHED: JULY 5, 2021 | DESIGN, PARKS AND PUBLIC SPACES, INFRASTRUCTURE
By: Kate Etcher
A new river now replaces former industrial lots. Flowing south from Don Roadway and Lake Shore, then west along Commissioners Street, the new Don River is ringed with wetlands and a new park.
Many post-industrial spaces have been revitalized, and that has meant some buildings along Commissioners are gone. But the Fire Hall at the corner of Commissioners and Cherry Street was preserved.
What is Fire Hall 30 and why was it preserved?
Built in the 1920s, Fire Hall 30 was a working fire station until 1980. It was then used by the Toronto Firefighter’s Association until 2015 when they moved and sold the building. The hall was repurposed and became home to a number of small businesses. Because the City designated this as a heritage structure, it’s been preserved as part of the new park.
To save the fire hall, we had to move it.
Read more about Port Lands Flood Protection.
Why did it need to move?
Port Lands Flood Protection has protected over 200 hectares of land from flooding. As part of the design for flood protection, we needed to raise Commissioners Street by one to two metres and widen the street. The original location of Fire Hall 30 was in the path of the improved road. It was moved back 78 feet and raised to the new grade in order to preserve the building and allow for work on Commissioners Street.
Read more about Commissioners Street’s new, unique features.

How did we move the fire hall?
Because the Port Lands were created by filling in a marsh, the soil around the Fire Hall is not very stable. It has a soft, squishy consistency. This means that the building's foundation wasn’t strong enough to support its weight while being moved.
Step 1
That lack of stability caused by squishy soil needs to be replaced by a solid foundation. We started by drilling holes through the soil and pouring concrete to create 150 concrete columns. These supported the weight of the building while crews prepared it for the move. The foundation was built at the Fire Hall’s new location using this same method.
Step 2
After rigid inclusions were placed beside the building, temporary box cribbing was placed with the help of hydraulic jacks. The hydraulic jacks were then attached to a machine that raised each jack the same amount at the same time, keeping the building stable as the cribbing was placed. Cribbing was built by cross stacking wooden blocks, similar to the wood in a log cabin. This formed a vertical rectangle that grows upright as more wood is added and the structure rises.
Step 3
Once the fire hall had been secured on the cribbing, steel beams were placed through the cribbing and secured. These beams were custom made and designed to accommodate the weight of the building’s bricks. Once the beams were placed, the hall could be picked up and moved.
Is it still a fire hall?
This relocation brings new purpose to the old Fire Hall 30. In its new location, it has a front row seat to the action in Biidaasige Park. Sitting on the edge of the main entry plaza into the park, the hall will have space for City recreation programming, and it will house six new washrooms.

MVVA's rendering shows how the Fire Hall will look in the entry plaza once trees have matured.
Fire Hall 30 was moved in Summer 2021. This story has been updated since then. Want to learn more about Biidaasige Park? Visit the City of Toronto's website: Toronto.ca/BiidaasigePark
It took a fantastic team to complete the move. Thank you to:
- ERA: Heritage architect with Arup (engineer)
- EllisDon: Construction manager
- HRI: Heritage Contractor with Facet (engineer)
- Laurie McCullough Building Moving: Responsible for moving the Fire Hall
- MVVA: Primary consultant and landscape architect
- Geo-Solutions: Rigid installation installer




