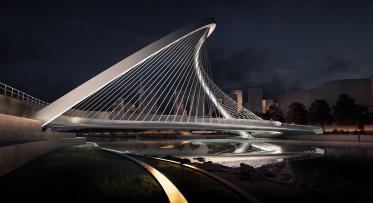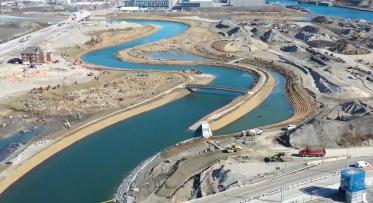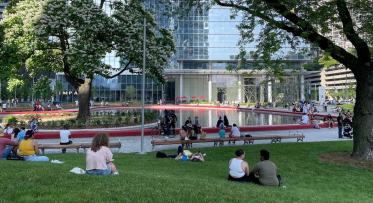Stormwater Treatment Facility Receives Architecture Award of Excellence
January 8, 2012, Toronto, ON – Waterfront Toronto’s West Don Lands stormwater treatment facility has been recognized with a 2011 Award of Excellence by Canadian Architect magazine.
The annual awards recognize architectural design excellence and are given to architects and architectural graduates for buildings in the design stage. Canadian Architect jurors consider response to program, site, geographical and social context, and evaluate physical organization, structure, materials and environmental features when assessing submitted projects.
Designed by gh3 Architects and Landscape Architects/ R.V. Anderson Associates Limited, the 300-square-metre treatment facility will be built as part of the stormwater treatment system to serve West Don Lands and the future North Keating Channel community. The building will house the system’s main treatment plant and is intended to be a landmark structure for the West Don Lands. Construction of the facility, located at northeast corner of Lake Shore Boulevard and Cherry Street, will begin in 2012 and be completed in 2013.
The design team had to address site challenges, the facility’s use and the project’s modest budget, while still meeting Waterfront Toronto’s requirements for design excellence. Their approach was to design a simple, elegant building that brings a modern interpretation to the ancient story of water. The design of the facility enclosure comes from the idea of a stone well, inverted to be displayed as a sculptural form above ground. The building will be embellished by etchings on its surface that act as a system of rain channels running from roof to wall, to ground plane and shaft that represent the broader system of urban hydrology in which the structure is rooted.
The faceted, limestone–clad building will be surrounded by the same limestone material, creating a composition that will be a striking counterpoint to the infrastructural complexity around it. Strategically placed glazed openings will be set within the facade to reveal glimpses of the building’s inner workings and become glowing highlights at night, while interior and exterior LED lighting will abstractly register information about the building’s performance to transparently and compellingly convey the workings of civil infrastructure sustaining a city for its inhabitants.
The Canadian Architect jury described the project as “a strong design in the tradition of elevating the architectural role of infrastructural work.”




