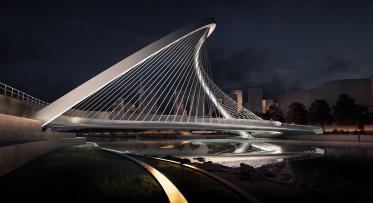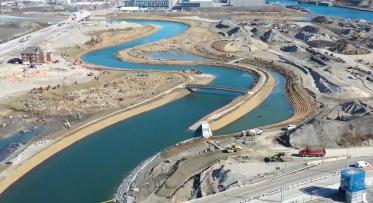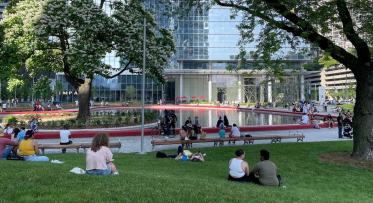River City Takes Home 2014 Pug Award for Favourite Residential Building
River City cuts a striking figure in the West Don Lands. The recently completed first phase of the condominium has received a PUG Award for Outstanding Achievement in Architecture and Design. (Image credit: Saucier + Perrotte Architectes, courtesy of the PUG Awards)
POSTED: JUNE 20, 2014
BY: TARI STORK
The public has voted and River City – Phase 1, designed by Saucier + Perrotte, is the winner of the 2014 PUG Award for outstanding achievement in architecture and design in the residential category.
River City, the first private sector development project in the West Don Lands and the first to welcome residents to the revitalized waterfront, is setting a new benchmark for sustainable urban design in Toronto. Nestled beside the spectacular Corktown Common and iconic Underpass Park, the four-phase, LEED Gold community includes 1,100 loft-style condominiums, family-friendly townhouses and shops and other retail spaces at ground level.
The Pug Awards recognize the ‘Best of the Best Architecture in Toronto,’ and were founded in 2004 by Anna Simone, principal of design firm Cecconi Simone, and Gary Berman, president of real estate financier Tricon Capital Group. The awards were designed to give the public a chance to vote on “the best, the middling and worst of Toronto's newest real estate developments”.
River City’s award-winning design by Saucier Perrotte Architectes has raised the bar for design excellence in the West Don Lands and across the city. (Image credit: Nicola Betts, courtesy of Waterfront Toronto)
River City Phase 1 is a striking two-building development. With gleaming black exteriors and intriguing building shapes that respond to the unique site, the development has set the bar for design excellence in the area. To ensure design continuity, interiors were also designed by Saucier + Perrotte, giving the development a consistent design aesthetic inside and out and across all phases. The 16-storey and six-storey buildings of Phase 1 are connected by a four-storey bridge that allows residents to move freely between the two buildings.
River City is also setting new sustainability benchmarks for residential development in Toronto, following Waterfront Toronto's Minimum Green Building Requirements. LEED Gold and carbon neutral, River City was designed and built to reduce resource use and residents’ impact on the environment. Energy-efficient buildings and suites, and green roofs are gentle on the environment, and car share spaces allow residents to access a car without having to own one.
Exceptional amenities like a double-storey lounge and party room located in a two-storey "lightbox", a white tiled lap pool that floats on a sea of wildflowers, an extensive fitness facility and onsite guest suite make the buildings feel like a luxurious hotel.
River City Phase 2, made up of three glass mini-towers with a sleek white exterior in contrast to the dark exteriors of the other phases, is currently under construction. Sales for RC3, the third phase of the four phase project, got underway last month.
In Toronto’s frenetic condo market, River City stands out as a true original that is redefining the aesthetics and personality of Toronto.





