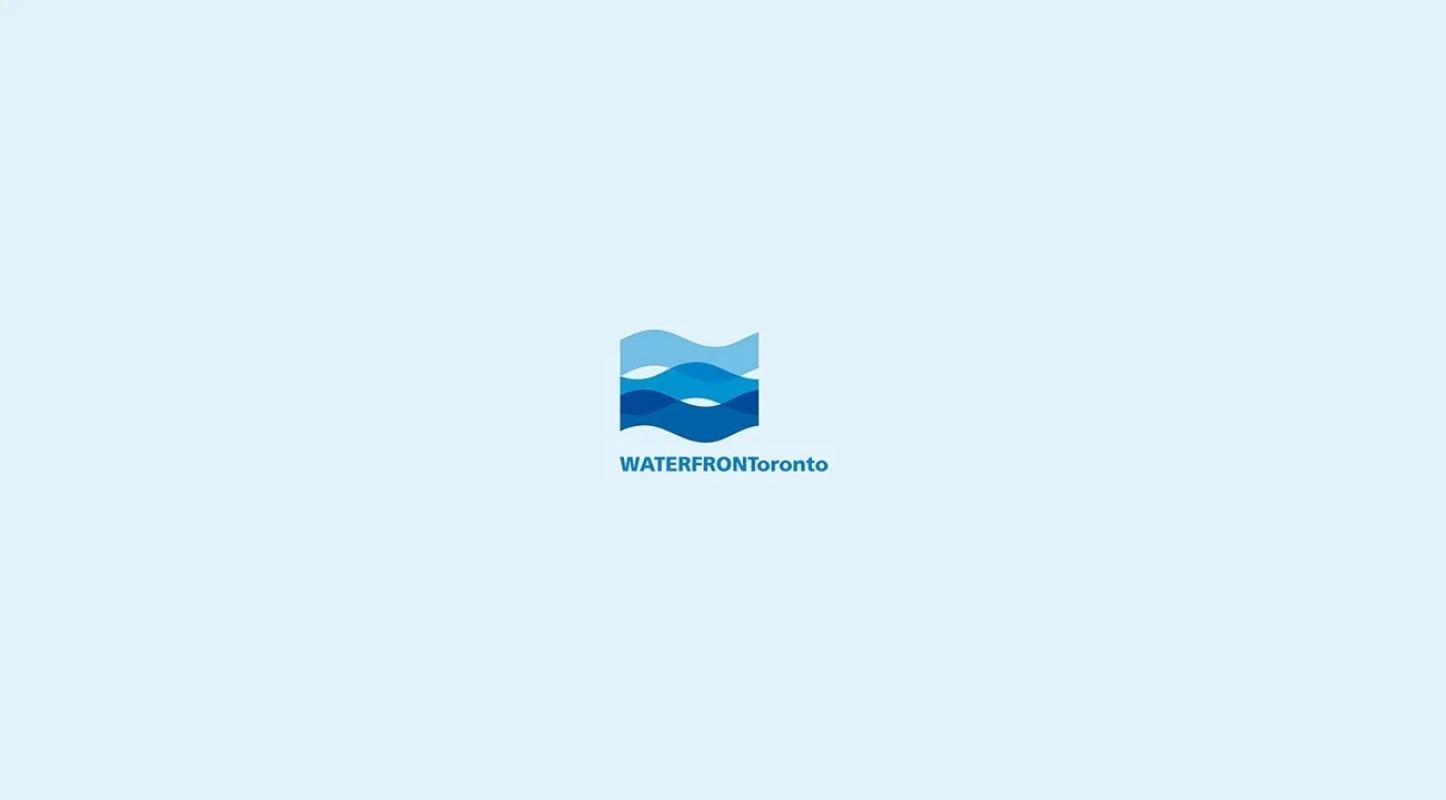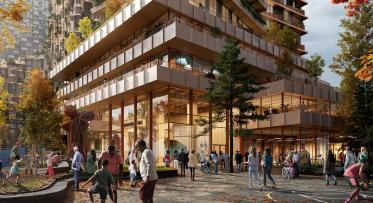Revised Notice of Completion on Waterfront Sanitary Sewer Servicing Master Plan
Municipal Class Environmental Assessment Study
The City of Toronto completed the Waterfront Sanitary Master Servicing Study (Class EA) in October 2012 to ensure that the necessary sanitary sewer infrastructure is in place in the Study Area (see map) to service strong development growth along Toronto’s waterfront. In summer 2013, the City transferred implementation of part of the overall project to Waterfront Toronto.
Through the study, problems/opportunities were defined, alternatives identified and evaluated, and a preferred solution determined in consultation with a variety of City of Toronto divisions, regulatory agencies and the public. The study was conducted in accordance with the requirements of the Municipal Engineers Association’s Municipal Class Environmental Assessment (Class EA) document (October 2000, as amended in 2007 & 2011) with a Notice of Completion issued on October 25, 2012.
The Waterfront Sanitary Master Servicing Study recommended a long-term sanitary servicing strategy for the central waterfront area including East Bayfront (EBF), West Don Lands (WDL), North Keating Area (NKA), Lower Don Lands (LDL) and the Port Lands. Since completion of the Class EA, development planning for the EBF and NKA precincts has advanced, and projected sewage flows have increased. As well, a number of constraints were defined that affect design options.
Based on these constraints and the increased projected sewage flows, a new servicing solution was identified. The preferred solution now comprises a new gravity sewer from East Bayfront via Queens Quay Boulevard and Small Street, through the North Keating Area along Lake Shore Boulevard, to a new pumping station that would be situated at the City-owned property at 480 Lake Shore Boulevard East, with a forcemain through the Cherry Street rail underpass northward to the newly constructed sanitary sewer on Cherry Street.
The Sanitary Sewer Servicing for North Keating Area and East Bayfront East of Lower Sherbourne Street - Preliminary Design Report by XCG Consultants Ltd. (June 25, 2013) provides specific information on the proposed modifications.
View the report [PDF].
View the notice area map [PNG].
Hardcopies are available for viewing at Waterfront Toronto’s address listed below.
If you have any outstanding issues with the modifications to the project, please address them to the Waterfront Toronto contact person listed below. Waterfront Toronto will address comments and/or concerns to seek a mutually acceptable resolution.
If concerns arise regarding the modifications to this project that cannot be resolved through discussions with Waterfront Toronto, a person/party may request that the Minister of the Environment and Climate Change make an order for the modifications to the project to comply with Part II of the Environmental Assessment Act (referred to as a “Part II Order”). The request for a Part II Order must be received by the Minister by October 11, 2014, with a copy sent to the Waterfront Toronto contact listed below. If no Part II Order requests are received by this date, Waterfront Toronto may proceed with design and construction of the revised project.
The Honourable Glen Murray
Minister of the Environment and Climate Change
77 Wellesley St. W.
11th Floor, Ferguson Block
Toronto, ON M7A 2T5
Waterfront Toronto
John Whitehead
Senior Project Manager
Tel.: 416-214-1344
info@waterfrontoronto.ca




