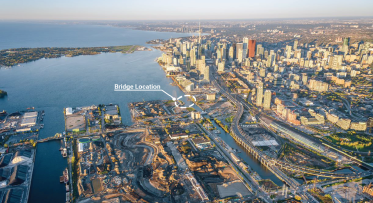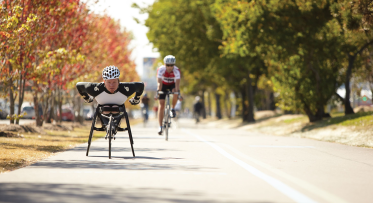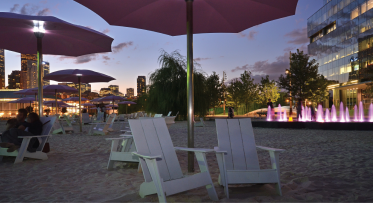Mass Timber is Coming To Bayside
T3 Bayside will attract jobs to the waterfront and create new community space for tenants, residents and visitors to enjoy. (Rendering courtesy of Hines)
Published: September 9, 2020 l DESIGN, INFRASTRUCTURE
By: Kaleigh Wisman
The first of two mass timber office buildings has broken ground in Bayside! Phase one of T3 Bayside (standing for Timber, Talent, Technology) will be completed in 2023, creating approximately 250,000 square feet of office space along with retail spaces and public plazas. With its mass timber design, this striking new development is sure to become a signature feature in Toronto’s skyline and will further add to the appeal of Bayside—an emerging community within the East Bayfront neighbourhood.
Office Space and Public Space
While T3 Bayside will provide flexible office space and communal tenant areas it will also create accessible public space in the area surrounding the development. The central plaza, that will exist between the two T3 Bayside buildings, will create a connection between the city and the lake with clear sightlines to the water and easy access to the Water’s Edge Promenade. The central plaza will serve as one of the two outdoor communal lounges, featuring ground floor retail, drawing more people to the area. An additional plaza along the eastern perimeter of T3 will serve as a second communal lounge, with outdoor seating and seasonal plantings for visitors to enjoy.
As is the case with all of our work, T3 Bayside is being constructed with the bigger picture in mind. The development will be built in accordance with the East Bayfront Precinct Plan, ensuring the building contributes to the overall vision for the community it sits within. This won’t just be an office building—it will be an important addition to a growing mixed-use community on our waterfront.
 (From left to right) Avi Tesciuba, Senior Managing Director, Country Head of Hines; Catherine McKenna, Federal Minister of Infrastructure and Communities; and George Zegarac, President and CEO of Waterfront Toronto, were among the attendees at the T3 Groundbreaking Ceremony on July 23, 2020.
(From left to right) Avi Tesciuba, Senior Managing Director, Country Head of Hines; Catherine McKenna, Federal Minister of Infrastructure and Communities; and George Zegarac, President and CEO of Waterfront Toronto, were among the attendees at the T3 Groundbreaking Ceremony on July 23, 2020.
Bringing Jobs to the Waterfront
Contributing to the health of our economy has always been a key element in the revitalization of the waterfront. As we recover from the effects of COVID-19, this contribution carries even more weight. By attracting innovative companies and job opportunities to the waterfront, T3 Bayside will play a role in the economic recovery of our city —when both buildings are complete, the development could be home to as many as 3,000 jobs.
In addition to the jobs that will exist when the development is complete, new jobs will be generated as a result of construction. There will be 100-150 workers on site daily, not including the administrative, coordination, management and manufacturing jobs, that are also a direct result of this project.
 The wood used in the construction of T3 Bayside will be sourced from managed forests in Quebec to minimize environmental impact and support sustainable forestry practices. (Rendering courtesy of Hines)
The wood used in the construction of T3 Bayside will be sourced from managed forests in Quebec to minimize environmental impact and support sustainable forestry practices. (Rendering courtesy of Hines)
Why timber?
At 10 storeys, T3 Bayside is set to be the tallest timber office building in North America. By reaching new heights in timber construction, Hines, Waterfront Toronto’s development partner in this project, and the entire Bayside community, is pushing the envelope when it comes to sustainable construction.
Timber can be more sustainable to build with (if using sustainability-harvested wood) than more traditional structures made with concrete and steel and, instead of emitting carbon like steel and concrete do, timber actually absorbs carbon. By constructing T3 Bayside with timber from sustainably-managed forests, 6,655 metric tons of carbon dioxide emissions will be avoided – this is equivalent to 2,708 cars being taken off the road, according to studies by Hines. To learn more about T3 Bayside’s positive environmental impact through using mass timber construction, take a look at the T3 Bayside website.
 T3 Bayside’s nature-focused design (aka biophilic design) allows people to feel connected to nature through the use of wood and natural materials. (Rendering courtesy of Hines)
T3 Bayside’s nature-focused design (aka biophilic design) allows people to feel connected to nature through the use of wood and natural materials. (Rendering courtesy of Hines)
In line with other developments on the waterfront, sustainability is at T3 Bayside’s foundation. Designed by Danish architecture firm 3XN Architects along with local firm WZMH Architects, this project will be completed in line with Waterfront Toronto’s Minimum Green Building Requirements (Version 2.1) and is set to achieve LEED Gold status.
T3 Bayside will be joined on the waterfront by George Brown College’s The Arbour, one of the tallest institutional timber buildings in Ontario. We look forward to seeing T3 Bayside come to fruition over the next few years—timber is welcome on the waterfront!



