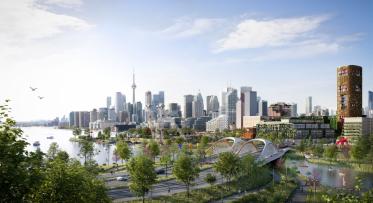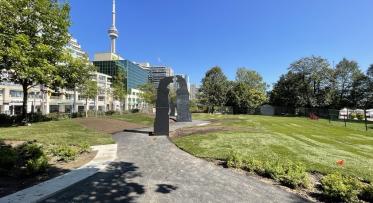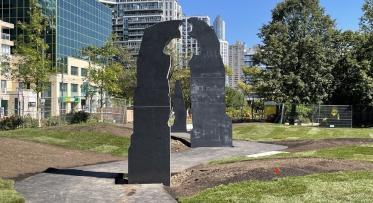What's Next for the Ferry Terminal Site?
Missed this week’s public consultation on the Jack Layton Ferry Terminal and Harbour Square Park Master Plan? You can still give us your feedback on plans to create a unified waterfront park and ferry terminal site.
POSTED: JANUARY 27, 2016
BY: MIRA SHENKER
About 300 people participated in the first public meeting for the Jack Layton Ferry Terminal and Harbour Square Park Master Plan this week. Deputy Mayor Pam McConnell opened the meeting by emphasizing the value a project like this can bring to a community. The new terminal building will double in size to accommodate the 1.34 million people who ride the ferries annually – but a new terminal is only one piece of a bigger plan for this entire area at the foot of Bay and Yonge Streets. Christopher Glaisek, Waterfront Toronto’s VP of development and design, explained how the Ferry Terminal site fits into our broader vision for waterfront revitalization. He also summarized the project’s progress to date. The design team of KPMB Architects, West 8 and Greenberg Consultants presented the master plan, followed by the concept for phase 1 of this project.
See the full presentation delivered on January 26 [PDF]. For an overview of the process to date and what’s changed about the master plan since it was first presented, read the handout we circulated at the meeting [PDF].
The purpose of this public meeting was to get feedback on the revised master plan and the concept for Phase 1. If you weren’t able to attend the meeting, you can still let us know what you think by filling in this online questionnaire [LINK].
The master plan
Top image: An expanded terminal building will now be visible from the foot of Yonge Street. Above: The site will be home to a new café and pavilion along the water’s edge promenade.
While this was our first public meeting for this project, the design team had already received a substantial amount of public feedback during the innovative design competition. After the winning design team was announced, they began to refine their master plan based on technical reviews and stakeholder and public feedback.
The new terminal roof will be fully accessible, allowing people to walk east from Harbour Square Park to the Yonge Street slip.
The refined master plan turns the terminal and park into one connected site, full of activity. Universally accessible pathways run through the park in all directions, linking up with the terminal roof, which becomes part of the park. A new promenade will extend south along the Yonge Slip, leading people to a new park just across from the terminal building. Along with a playground at Sundial Folly Park, there will be multiple play areas throughout the site. New landforms will create rolling hills while preserving views of the water. People using the space will be protected from the elements, as wind studies informed the new layout and topography of the park.
Phase 1

Top image: The Ferry Terminal entrance at Bay Street as it exists today. Above: A plan to create a grand iconic entrance at the foot of Bay to help direct traffic on Queens Quay towards the terminal entrance.
In close consultation with the City, Waterfront Toronto, terminal operations and local businesses and residents, the design team developed options for Phase 1 of this master plan. Funding for this project is available through the City Parks department’s capital budget. However, this isn’t enough funding to complete the full master plan. Because this master plan will be delivered in phases, it was important to come up with a first phase that can be built upon – we don’t want to install new landscaping and infrastructure only to have it removed a few years later as this project progresses.
Phase 1 will include a short section of new promenade with granite maple-leaf mosaic to replace the worn concrete that currently extends south from Queens Quay at Bay Street. This new walkway will guide visitors towards the Terminal. As part of this new walkway, new light poles will replace existing lighting that is in need of repairs and updating. An allé of trees will also be planted along the walkway using soil cell technology to make sure the trees mature quickly and thrive.
An airy wooden structure will frame the entrance at Bay Street. Visible from further north on Bay and further east and west on Queens Quay, this structure will give the Ferry Terminal the prominence it deserves. It also hints at the improvements to come, giving visitors and local residents a sense of the grand icon the future Ferry Terminal will become.



