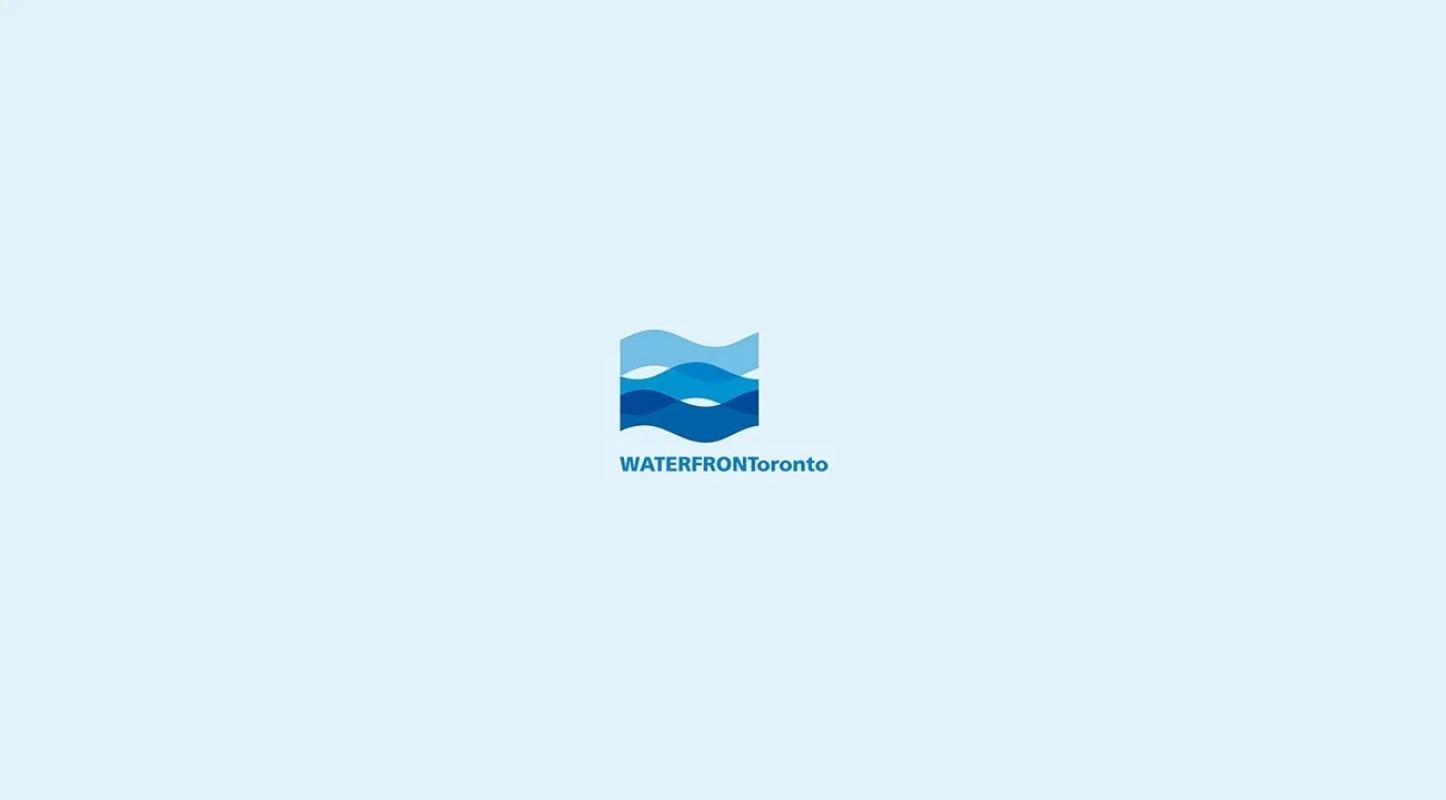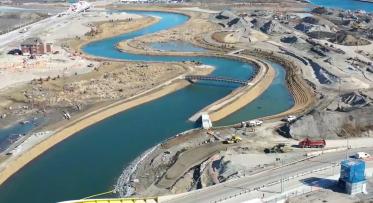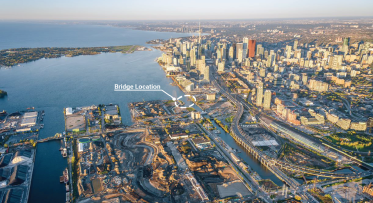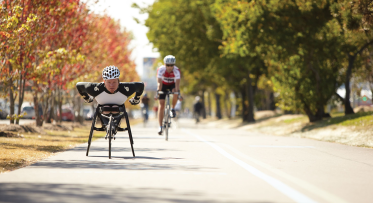Waterfront Corporation Unveils Submissions for Lower Don Lands Design Competition
Toronto, April 13, 2007—The Toronto Waterfront Revitalization Corporation today unveiled the final submissions for the Lower Don Lands Design Competition. The winner will be announced following a public exhibition which runs from April 16-24 at the BCE Place Allen Lambert Galleria, 181 Bay Street. TWRC also announced the members of the jury that will select the winning design – Bruce Kuwabara, architect and chair of TWRC’s Design Review Panel, photographer Ed Burtynsky, architect Renee Daoust, Morden Yolles, structural engineer and Charles Waldheim, architect.
TWRC launched the design competition in February to produce an overall vision for the area that runs from the Parliament Street Slip east to the Don Roadway and from the rail corridor south to Commissioners Street, including the Don Greenway, in the Port Lands.
The competing teams are:
- Stoss, Boston, Brown + Storey Architects, Toronto, Zas Architects, Toronto
- Michael Van Valkenburgh Associates, New York, Behnisch Architects, Los Angeles, Greenberg Consultants, Toronto
- Weiss/Manfredi, New York, du Toit Allsopp Hillier, Toronto
- Atelier Girot, Zurich, Office of Landscape Morphology, Paris ReK Productions, Toronto
We are very impressed and excited by the quality of the submissions, said John Campbell, TWRC’s President and CEO. The Lower Don Lands Design Competition has clearly generated a number of new possibilities for this unique and special part of the waterfront.
The Lower Don Lands area provides a critical connection between the three emerging waterfront communities in the East Bayfront, West Don Lands and the Port Lands.
There are a number of infrastructure, urban design and transportation initiatives in this area required for waterfront revitalization the naturalization of the mouth of the Don River, flood protection for the Port Lands, precinct planning for the area between Parliament Street and Cherry Street and extending Queens Quay Boulevard from Parliament Street to Cherry Street.
Until now, there has not been a comprehensive process to produce an overall vision for integrating these various waterfront revitalization projects and addressing the complicated infrastructure challenges this area presents.
The design competition will produce a bold and compelling concept for the Lower Don Lands with the river as a central feature incorporating new development and new linkages to the rest of the city.
The objectives of the design competition include:
- Promoting sustainable development
- Naturalizing the mouth of the Don River
- Creating a continuous riverfront park system
- Enhancing the Martin Goodman Trail
- Providing for harmonious new development
- Making transit a priority
- Developing a gateway into the Port lands
The jury selecting the winning design will seek public input at a public forum on Monday, April 16, 2007 from 6:00-9:00 p.m. (presentation begins at 7:00 p.m.) at the Allen Lambert Galleria in BCE Place, the four teams will present their designs to TWRC, stakeholders and Torontonians. The winning team will be announced in early-May.
TWRC was created by the federal and provincial governments and the City of Toronto to lead the $17 billion renewal of Toronto’s Central Waterfront. The development of the first new waterfront community, West Don Lands, is scheduled to start in 2007.
-30-
Media contact:
Kristin Jenkins, TWRC
Tanya Bevington, TWRC




