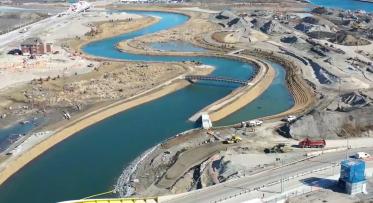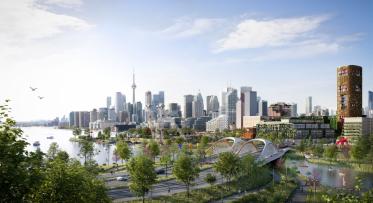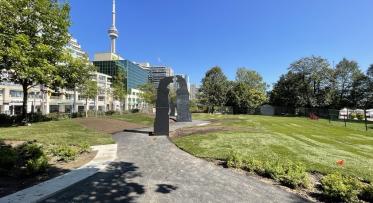From the Archives: Simcoe WaveDeck
Today we take a look back at one of the first projects that brought a new sense of drama and excitement to Toronto’s waterfront.
POSTED: JUNE 4, 2014 | DESIGN EXCELLENCE, PARKS AND PUBLIC SPACES
BY: HEATHER GLICKSMAN
Maybe you’ve recently taken a stroll along the water’s edge near the Amsterdam Brewhouse or The Radisson on Queens Quay West. If so, you probably noticed the “WaveDeck” nearby, with its dramatic curves extending the sidewalk over the water. Today, you might even be so used to seeing it that you forget it wasn’t always there. Before the wavedeck was opened in 2009, the south side of Queens Quay was a dismal, overwhelmingly dreary space. A narrow sidewalk, crumbling dock wall and weeds poking through all the cracks. Could you even imaging the transformation into the grand waterside gathering place that we have come to know as Simcoe WaveDeck?

Before and after - Simcoe WaveDeck
Inspired by the Canadian cottage experience and the shorelines of Ontario’s great lakes, the wavedeck is meant to give us urban dwellers a feel for life at the lake. It’s made of 3670 boards using two types of wood: Ipe wood, a durable hardwood with an extended life-cycle of 40 years; and gluelam Coastal Yellow cedar, chosen for its water-repellent character. LED lights mounted to the timber structure illuminate the water and glow from beneath the deck for added drama.
You can also see the dramatic change to this public space in a one minute time lapse video, showing the wooden wavedeck’s creation over eight months. 
The Simcoe WaveDeck was one of our first projects to help reconnect people with Toronto’s waterfront and we think it’s a great success. Visitors are very fond of its impressive curves, soaring as high as 2.6 metres above the lake. This artistic yet functional informal public amphitheatre-style space can accommodate up to 1500 people and structurally could hold the weight of a fire truck.
It’s just one part of Waterfront Toronto’s design for continuous water’s edge promenade and boardwalk for our waterfront.




